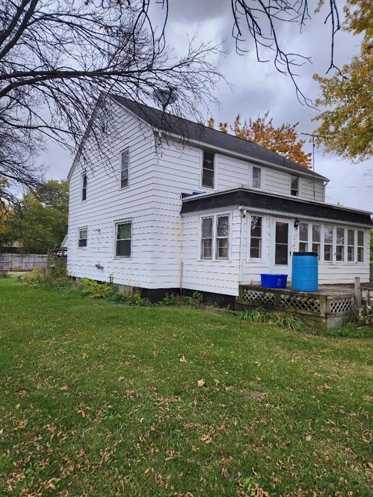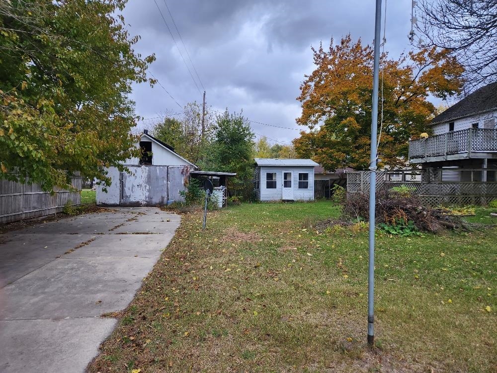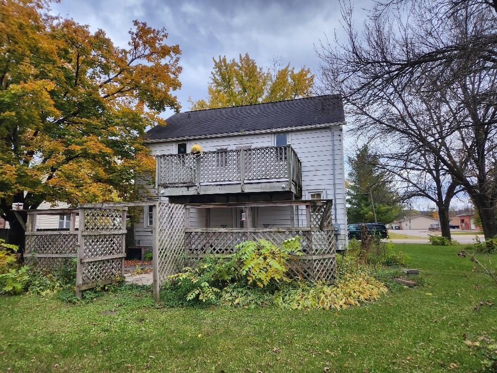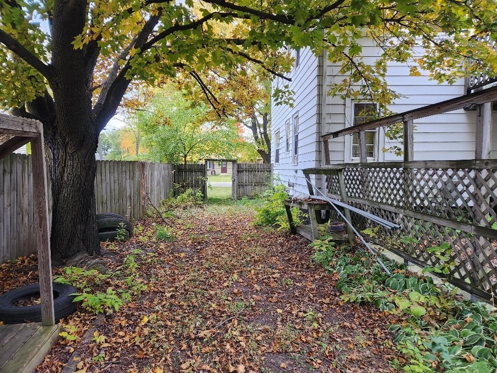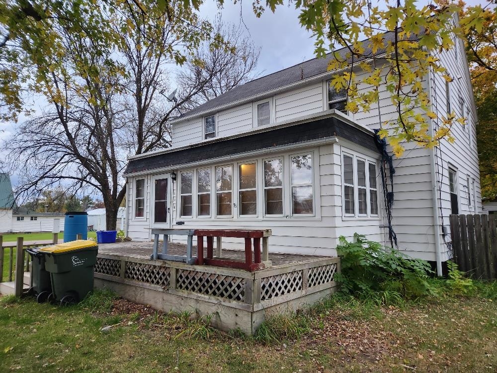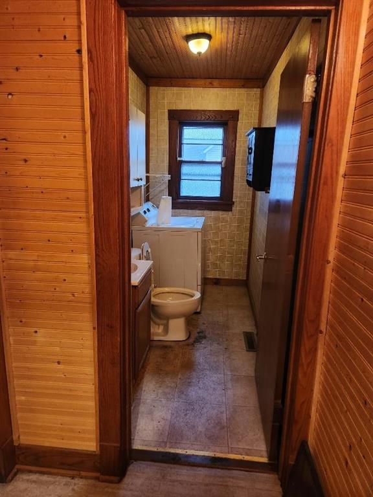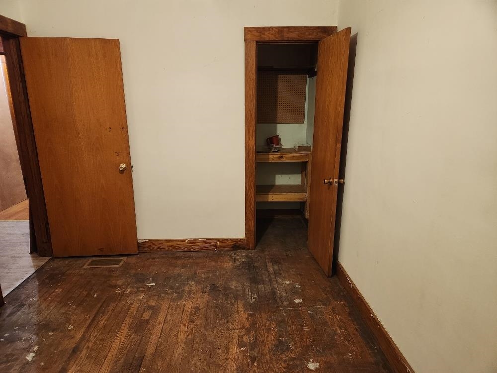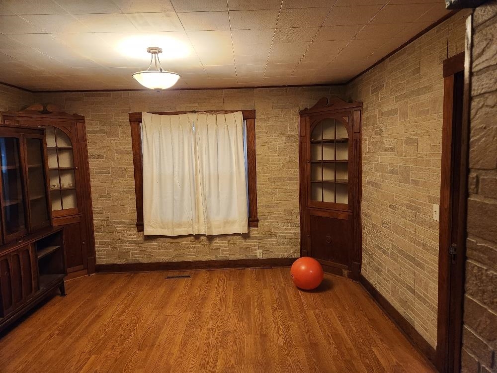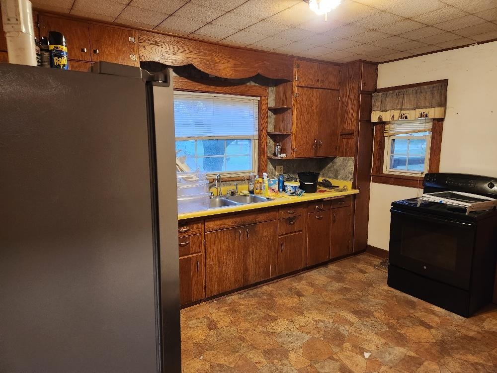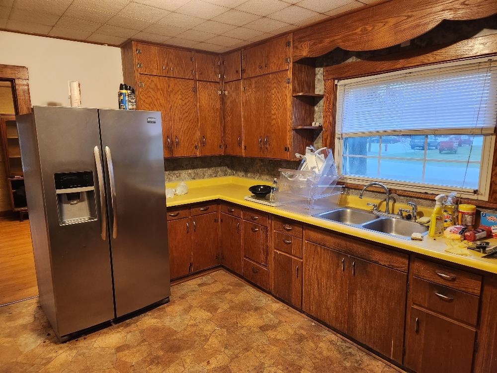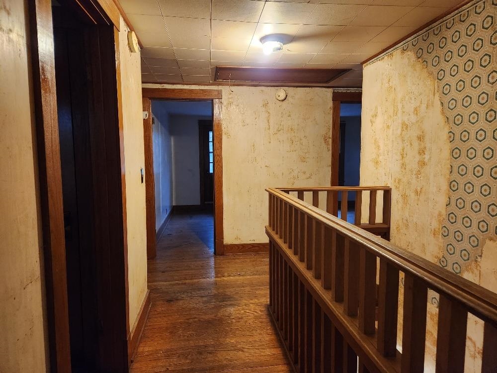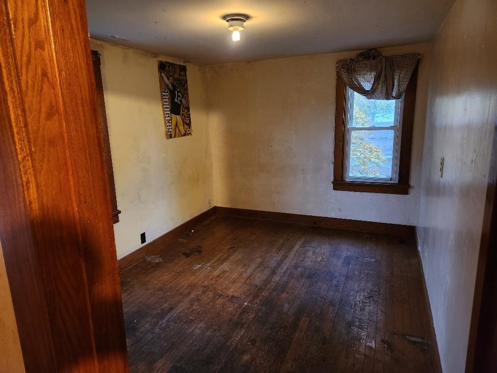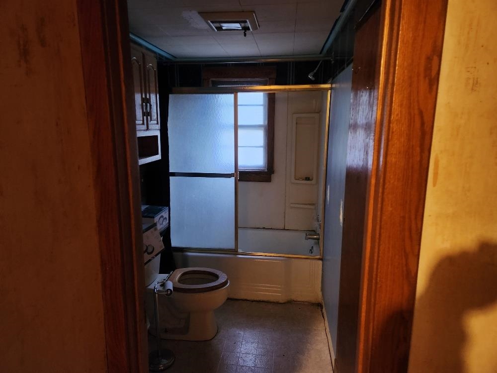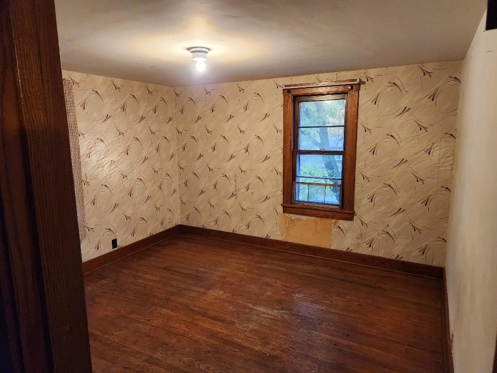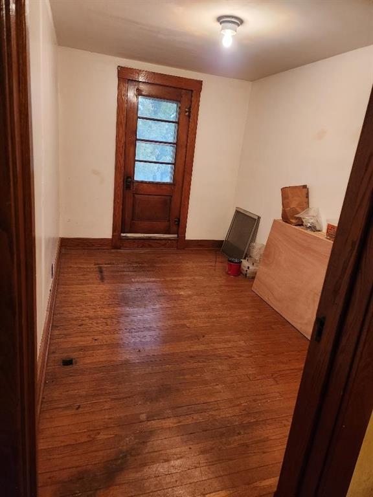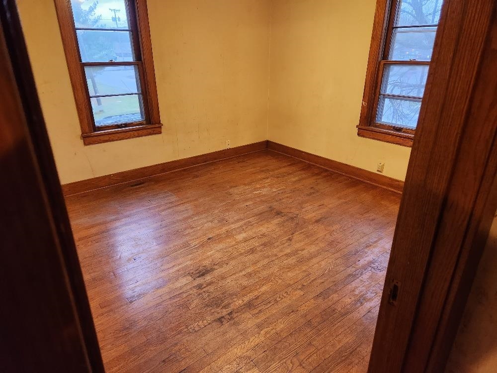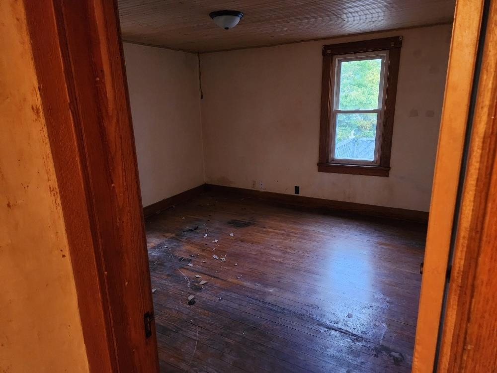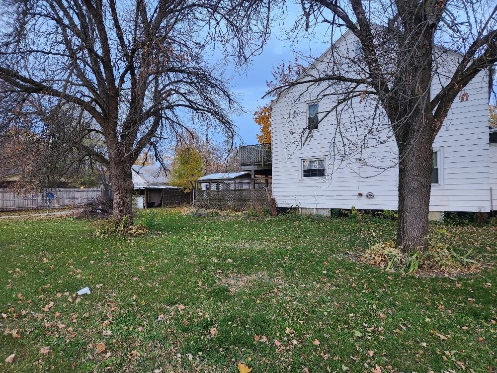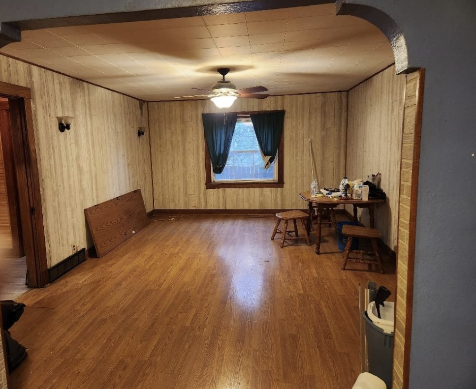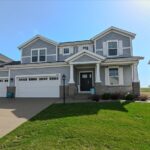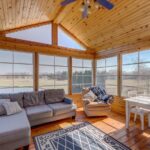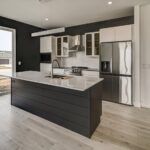Price: $144,900
Bedrooms: 5
Bathrooms: 1.5
Garage: Detached
Square Footage: 1800
This 2-story home consisting of 1800 sq. ft. is located in the heart of Lone Rock on a corner lot. This house has 5 spacious bedrooms and a bonus room/office with real oak floors and wide baseboard trim. Some TLC would be required to restore the natural beauty of the floors, trim. The windows have been replaced except 4 and the electrical service had been upgraded with a 100 amp panel. The plumbing supply lines to the second floor were updated with pex pipe. The back of the house has a deck off the second floor with a concrete patio below on grade level. The formal dining room has two built in corner cabinets and is open to the living room area. The porch has french doors from the living room and can be used for three seasons . The yard has a 12′ x 12′ shed and garage. Garage needs TLC.
For more info contact Steve Evers
